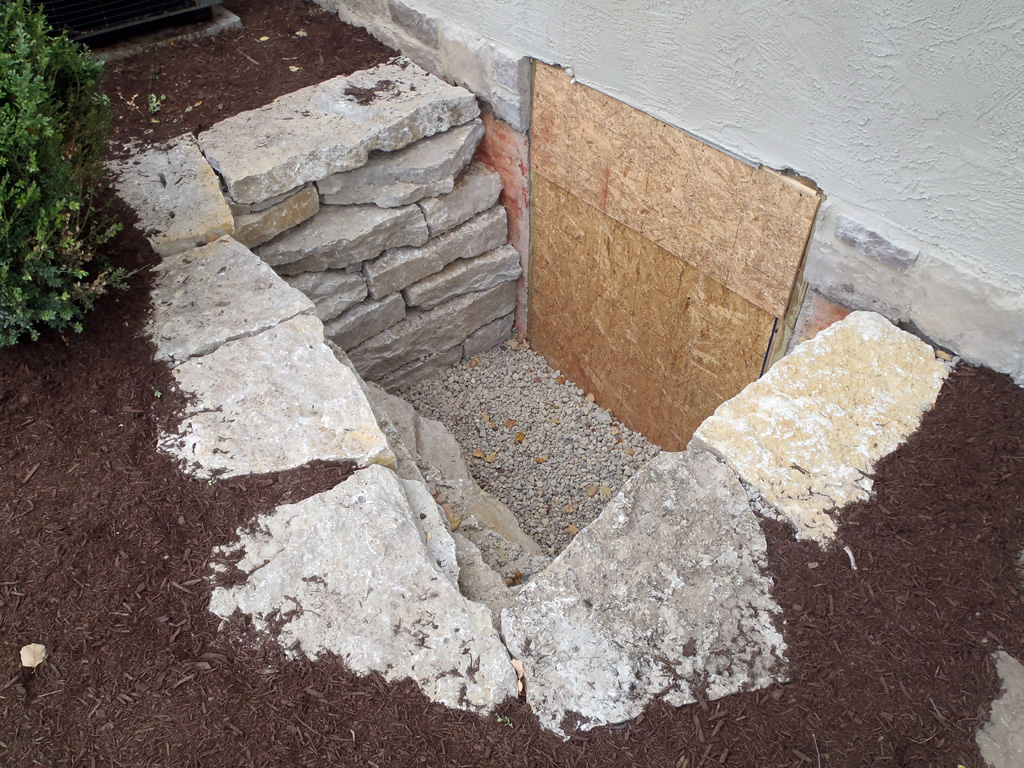“We are what we repeatedly do. Excellence, then, is not an act but a habit” -Aristotle
Capaldo Builders is honored to announce that we were awarded the lowest rated HERS Index Score for Central Ohio in 2016
coming in at 37 for our “Grandview Heights Green Re-build” Project.
Ratings provide a relative energy use index called the HERS Index to indicate how well the home preforms energy-wise – a HERS Index of 100 represents the energy use of the “American Standard Building” and an Index of 0 (zero) indicates that the building uses no net purchased energy. The lower the value, the better.
Follow these links to learn more about our project, environmental solutions, green technologies and view photographs of the green construction process
https://www.facebook.com/capaldoconstruction/posts/10153750514434379
https://www.facebook.com/pg/capaldoconstruction/photos/?tab=album&album_id=10153383167704379
Follow this link to learn how the HERS Index Score is calculated
http://www.hersindex.com/how-is-the-hers-index-score-calculated
Contact Rob Capaldo at 614-554-3998 for more information on how we can build you a Low Net Energy Efficient Home!


























