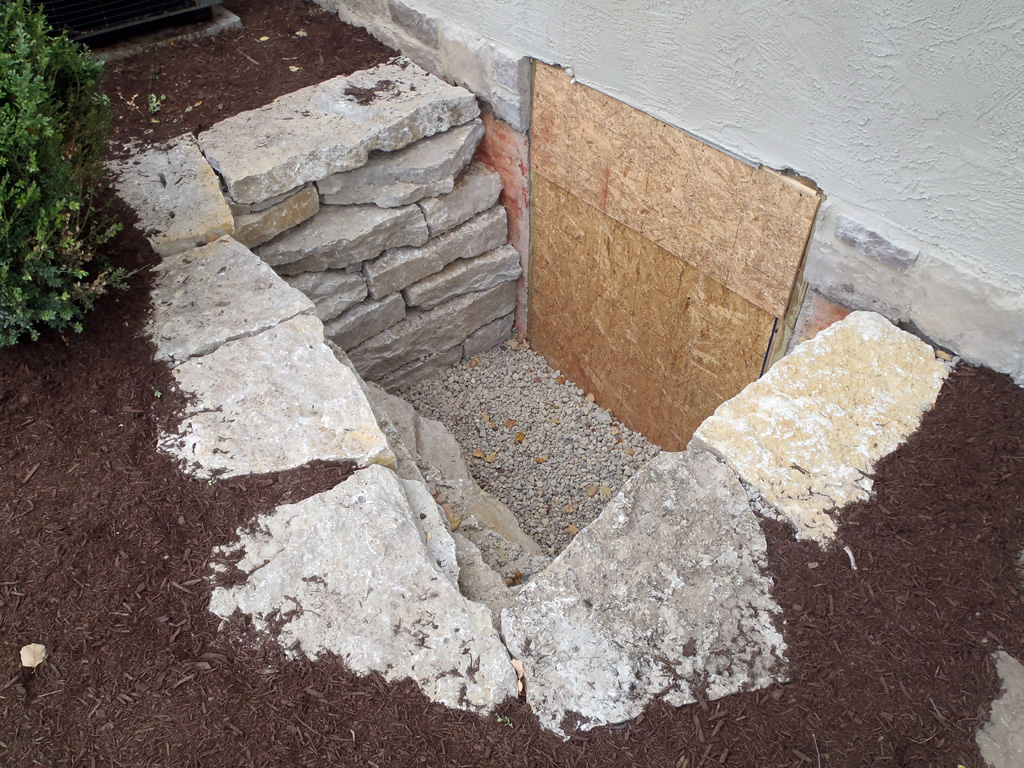An egress window is a window that is required in specific locations in a dwelling and is intended to provide an emergency means of exiting a dwelling. Windows must meet specific size and requirements to qualify as an egress window.
 Egress windows are required in every room used for sleeping purposes (bedrooms) on any floor and in basements with habitable space. If you are constructing a new home, the code requires that you put an egress window in each bedroom. It also requires an egress window in the basement if habitable rooms will be finished in the basement. If you install a basement bedroom or bedrooms, an egress window is required in each bedroom. If you have an existing home and you add a sleeping room in an unfinished basement, the code requires that you install an egress window in the sleeping room or rooms.
Egress windows are required in every room used for sleeping purposes (bedrooms) on any floor and in basements with habitable space. If you are constructing a new home, the code requires that you put an egress window in each bedroom. It also requires an egress window in the basement if habitable rooms will be finished in the basement. If you install a basement bedroom or bedrooms, an egress window is required in each bedroom. If you have an existing home and you add a sleeping room in an unfinished basement, the code requires that you install an egress window in the sleeping room or rooms.






